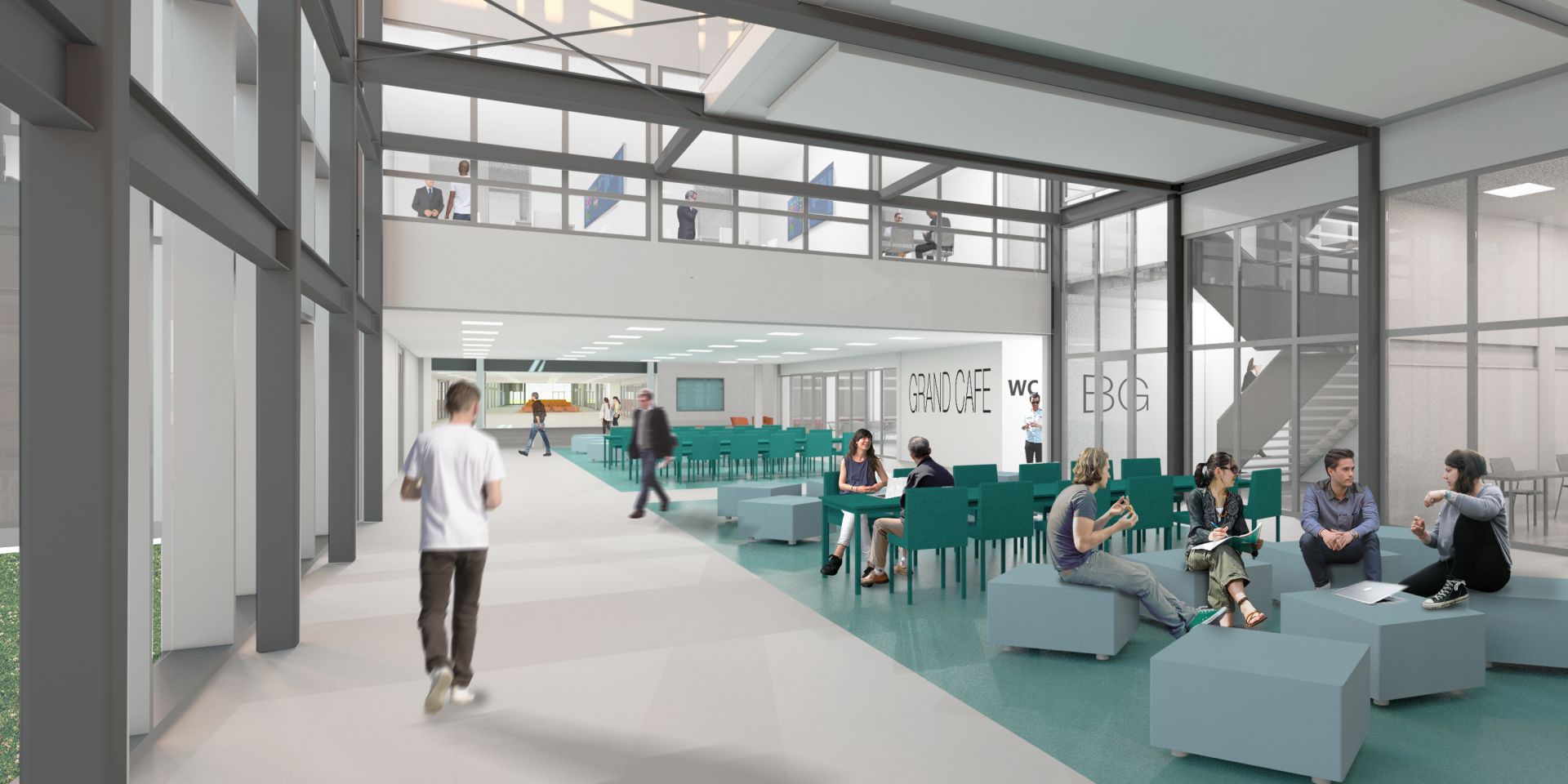New project: ZP7 Hanze University of Applied Science in Groningen


Rollecate is going to realize, in collaboration with BAM Bouw en Techniek, the new buildings and renovation of the campus complex at Zernikeplein 7 (ZP7) of Hanze University of Applied Science in Groningen. Rollecate is the intermediator of the facades. With the renovation and new construction of ZP7, a sustainable and adequate study and working environment with a total gross floor area of 31.000 m2 will be realized.
Accessible design
The new ZP7 complex – a design of JHK Architecten – will get an open design with a main street as connecting element. In stages some building parts will be demolished, which together have a gross floor area of 16.700 m2.
The heart of the complex, where amongst others the Atrium and Van OlstTower are located, will remain and around this compleax, a new construction of approximately 15.000 m2 will be realized. The Atrium is the cross- and meeting point. The surrounding new realised buildings create space for a FoodPlaza, a conference centre and the Lucia Marthas Institute for Performing Arts. Also inner gardens will be created, with lounge areas for relaxing, which also provide a lot of light in the buildings. During the work activities, students and teachers can still use the building.
Earthquake safety
In addition to the new construction and renovation of ZP7, an essential part of the project is making the complex seismic resistance. The construction of the existing building parts have to be adjusted. Several constructive and installation technic related interventions are necessary to accomplish this. Making the construction of the existing Van OlstTower seismic resistance is also included.
Rollecate is proud to supply not only aluminium window frames and curtain walls, but also steel window frames for this projects.
Client: BAM Bouw en Techniek regio Noord
Architect: JHK Architecten
Contractor: Hanzehogeschool Groningen
